Come Visit
15 Dowling Place
North Melbourne, VIC 3051
Australia
Download this information as a Word doc
Download this information as a PDF
Address: 15 Dowling Place, North Melbourne, VIC, 3051, AUSTRALIA
Email: admin@mess.foundation
Phone: +61 3 9329 7177
1 pm – 5 pm Wednesday, Thursday, Friday, Saturday and Sunday
6 pm – 10 pm Wednesday, Thursday and Friday
Bookings to use the Studio are essential and can be made via our Booking page.
We welcome visits and tours by individuals and groups on Wednesdays, Thursdays and Fridays between 1 pm – 5 pm and at weekends by appointment. Don’t hesitate to get in touch with us if you’d like to arrange a visit.
If you require accessibility information that is not included in this document or have a question or request, please get in touch with MESS Studio Manager, Lauren Squire, at lauren@mess.foundation or on +61 3 9329 7177 (Wednesdays-Fridays).
https://goo.gl/maps/2vGttnFabdt
Bikes can be locked up at the entrance to MESS at your own risk. The area is well-lit and monitored by a security camera. We recommend securing your bike to the poles, not the fence wire. Follow this link for more info on how to lock up your bike in the City of Melbourne securely: link
Street parking is available on Wreckyn Street near the entrance to MESS via Dowling Place. There is also parking on Courtney Street. Parking costs $1.70 per hour but is free after 6.30 pm.
Accessible parking: There are two on-street accessible parking bays located on Courtney Street near the corner of Wreckyn Street. These parking bays are approx—130 metres from MESS.
Bus There is a bus that stops directly out the front of MESS. The 402 – Footscray – East Melbourne via North Melbourne, stopping at either Courtney Street (to East Melbourne) or Dowling Place (to Footscray). The nearest bus stop is approx—80 metres from MESS.
Catch a train to the city and get off at Melbourne Central. From there, take the Elizabeth Street exit and transfer to either the 58 or 59 tram, as described above.
Catch the 58 West Coburg or 59 Airport West tram and alight at Stop 14 – Royal Melbourne Hospital on Flemington Road. This tram stop is accessible and has ramp access on both sides (photographs of the tram stop are below). From here, follow Wreckyn Street to Dowling Place. This tram stop is approx—400 metres from MESS.
Image starts
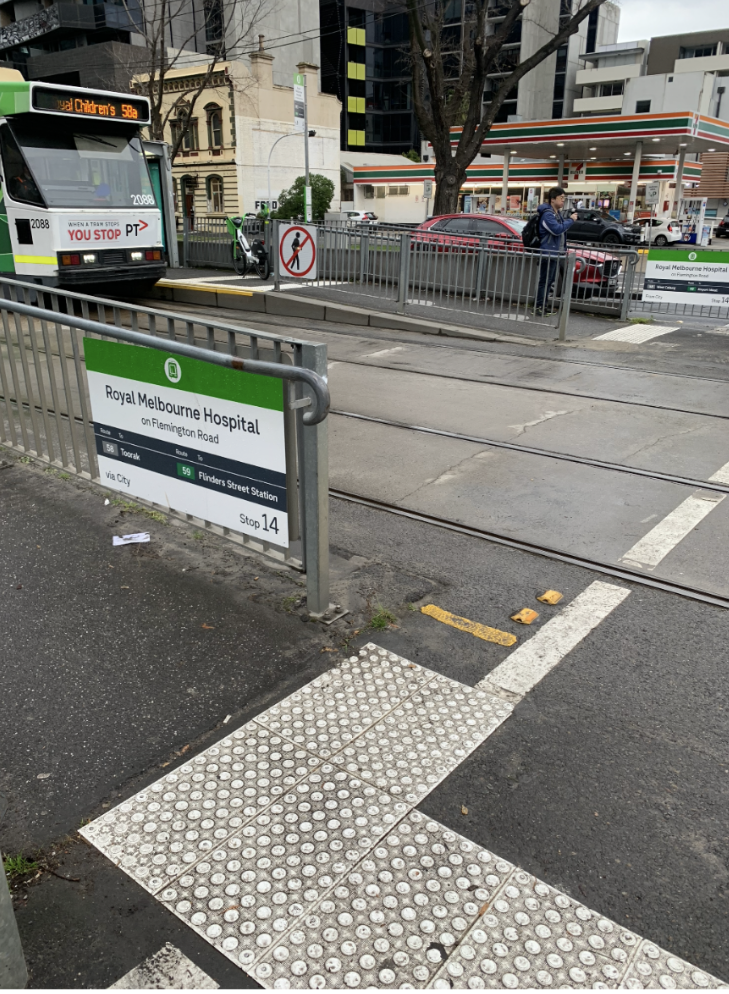
Image description: Photo of Royal Melbourne Hospital 14 tram stop. This tram stop is accessible and has ramp access on both sides of Flemington Road.
Image Ends and new image starts.
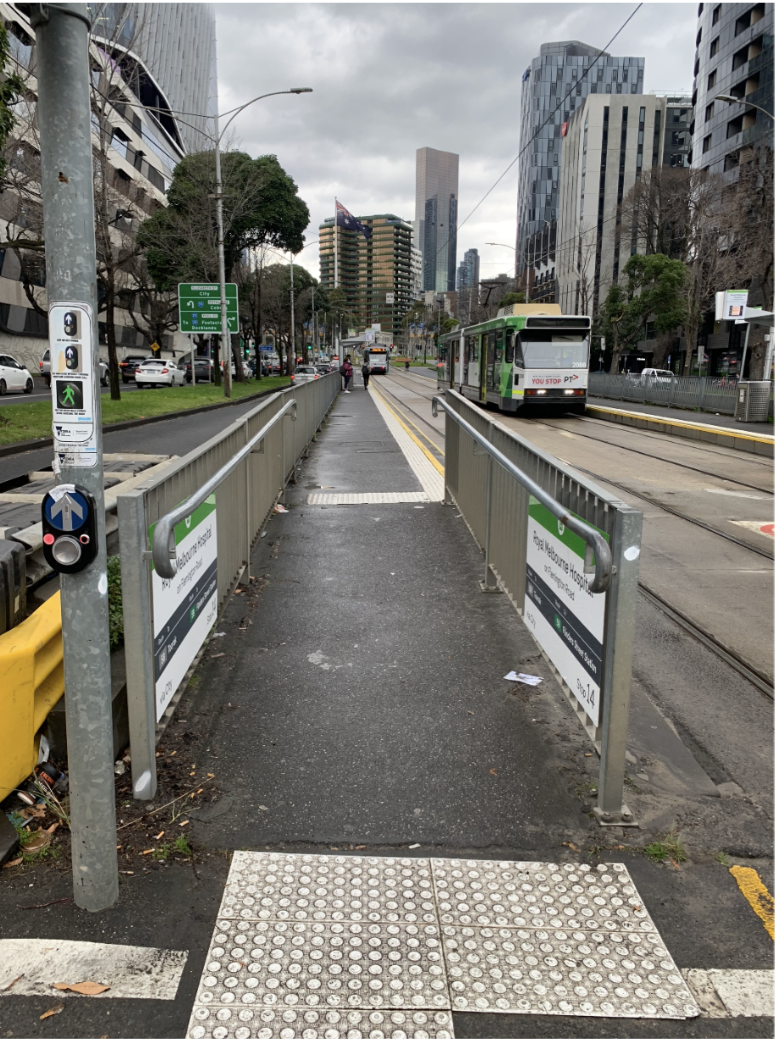
Image description: Photo of ramp leading down onto Flemington Road from Royal Melbourne Hospital 14 tram stop.
This section of this document contains information about the MESS Studio, it explains the entrance, interior and facilities within the Studio.
MESS is located within Meat Market; however, access to MESS is via a laneway, Dowling Place (off Wreckyn Street). The laneway is surfaced with bitumen and has no incline, although it is not even in all areas.
For security purposes, our front door remains closed. To enter the Studio, please ring the doorbell located at the front door, or phone the studio on +61 3 9329 7177, and a staff member will greet you at the door.
Image starts
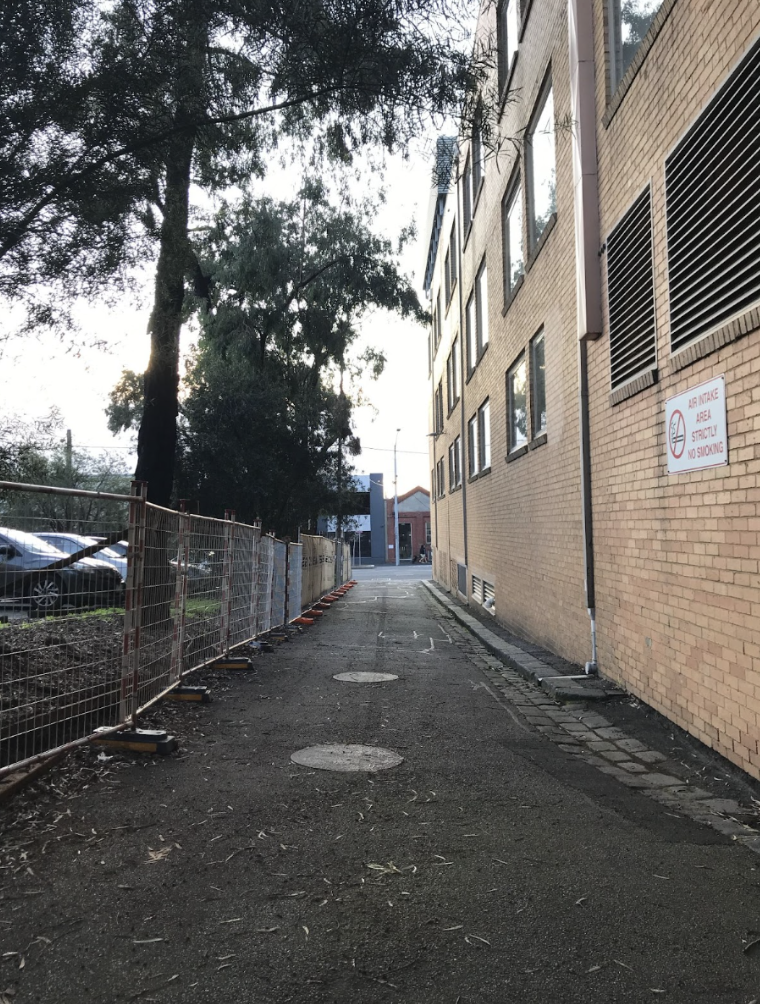
Image Description: A photograph of Dowling Place laneway showing a bitumen surface that is slightly uneven in some areas. This photo is taken from the front door at MESS, looking out onto the laneway towards Wreckyn Street. Image ends.
The MESS studio is on the ground level, and there are no stairs upon entry or within the studio. Dimensions for the main entryway measure 92cm in width.
Image starts.
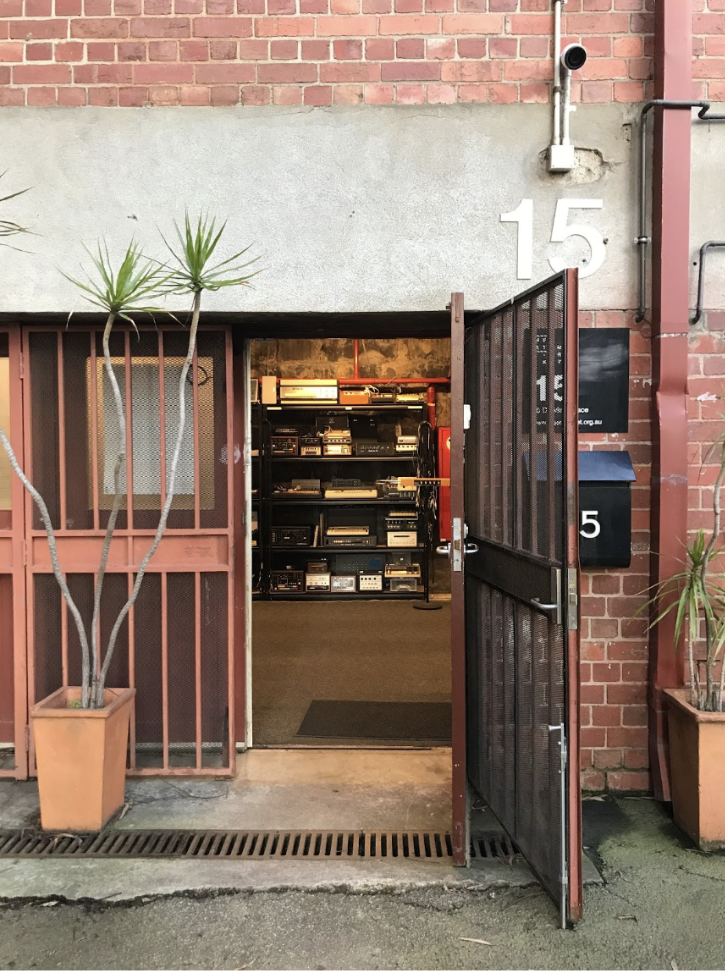
Image Description: A photograph of the main entrance to the MESS studio, looking at the open front door.
Image ends and new image starts.
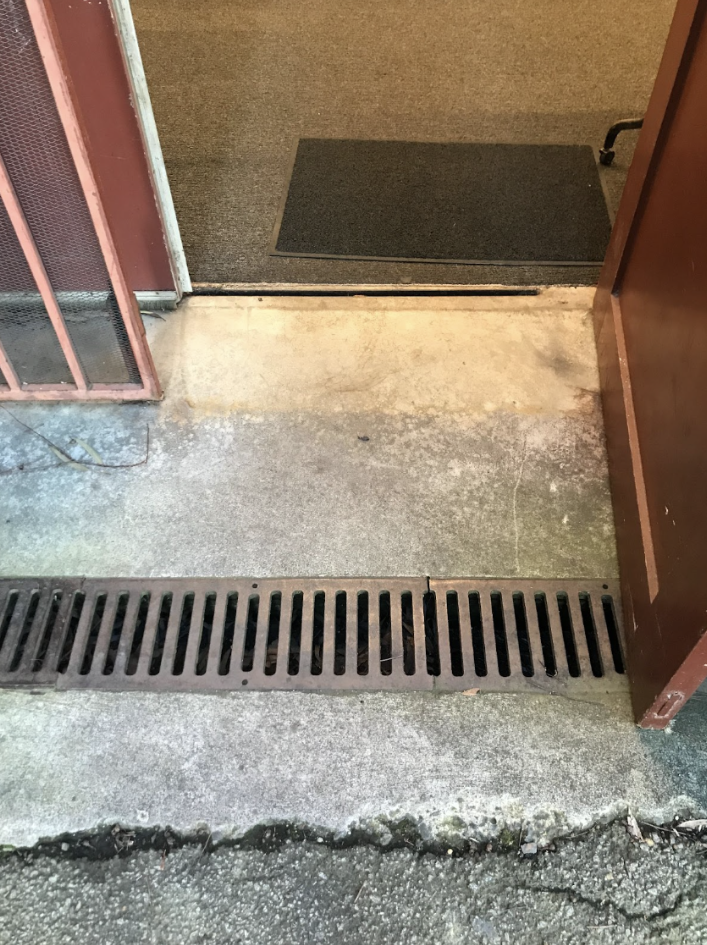
Image Description: A photograph of the floor at the front door to the MESS studio. The entryway surface is a combination of bitumen and concrete that is slightly uneven in places. There is a narrow drain with a metal drain cover that is level with the concrete. The floor inside the studio is concrete, covered with thin, tightly woven carpet. Image ends.
The main studio is flat and level with a concrete floor. Half of the studio floor is covered in thin, tightly woven carpet, and the other half is smooth, unpolished concrete.
Some synthesisers and machines are placed on tables and shelves throughout the space. Some tables are empty workspaces where we can relocate synthesisers to be used at different heights.
We have a combination of stationary tables that are 92cm and 73cm tall. We also have small, fully adjustable tables that can be relocated to different studio areas. We also have many adjustable keyboard stands that can be relocated to different studio areas. Synthesisers, adjustable tables and keyboard stands can be relocated for wheelchair access.
Images starts.
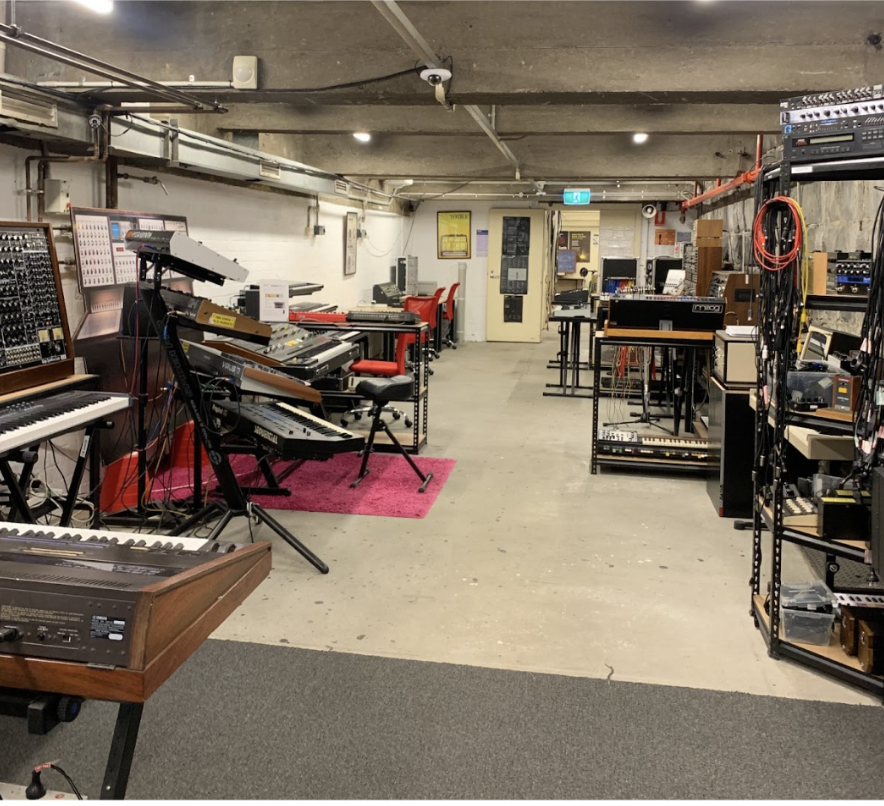
Image Description: A photograph of various table and keyboard stand options and heights located within the studio.
Image ends and new image starts.
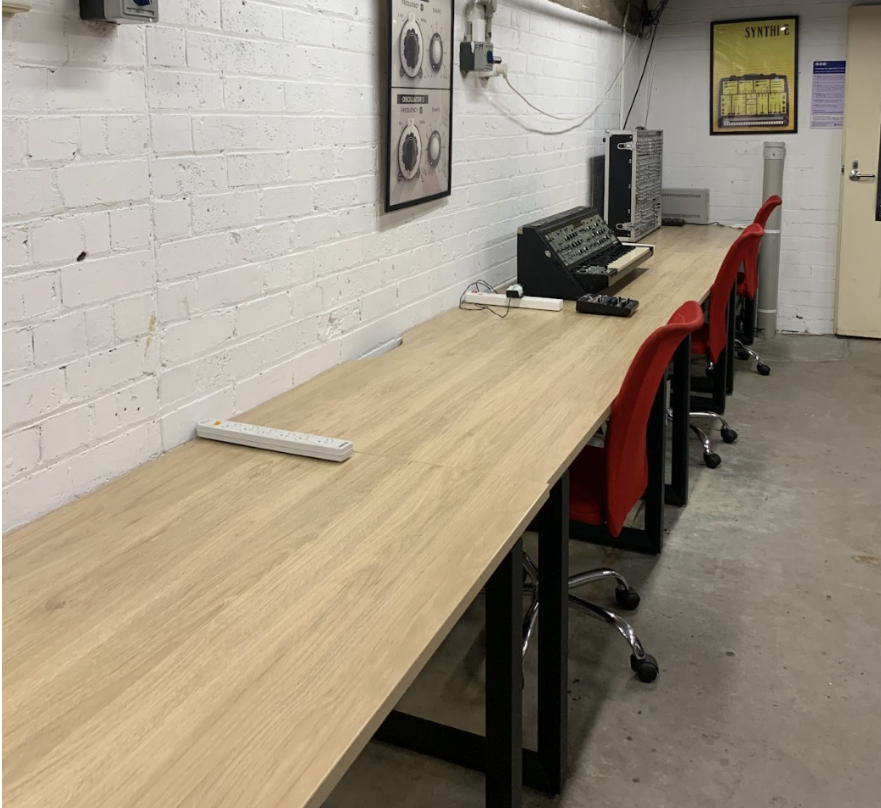
Image Description: Picture showing tables measuring 73cm in height and 180cm in length. Image ends.
There is a small incline when accessing the back area of the studio, which is commonly used for workshops and classes. This area also contains a kitchen and the workbench where our technician works. The door to the toilets is also in this area. The double door to access the workshop area measures 81cm wide when half open and 131cm wide when fully opened.
Image starts.
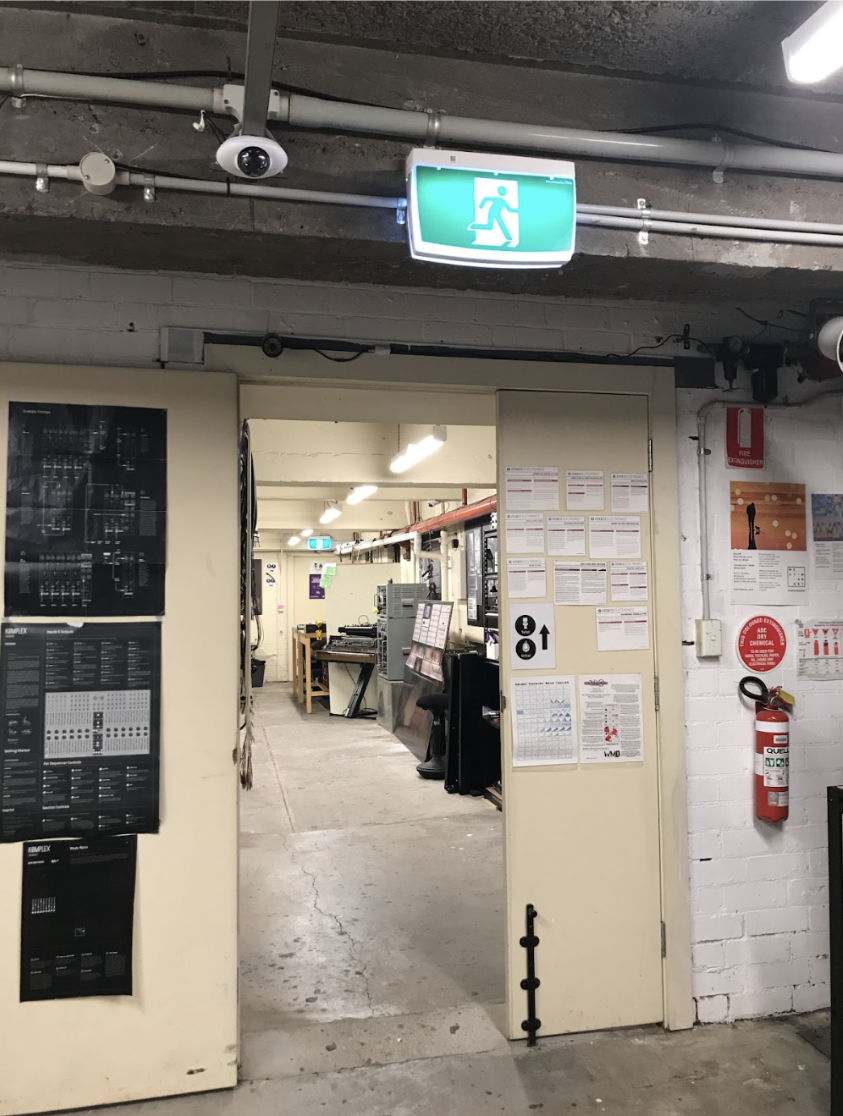
Image description: A photo of the internal double doors that lead from the main studio into the workshop area. The door is half open at 81cm in width.
Image ends and new image begins.
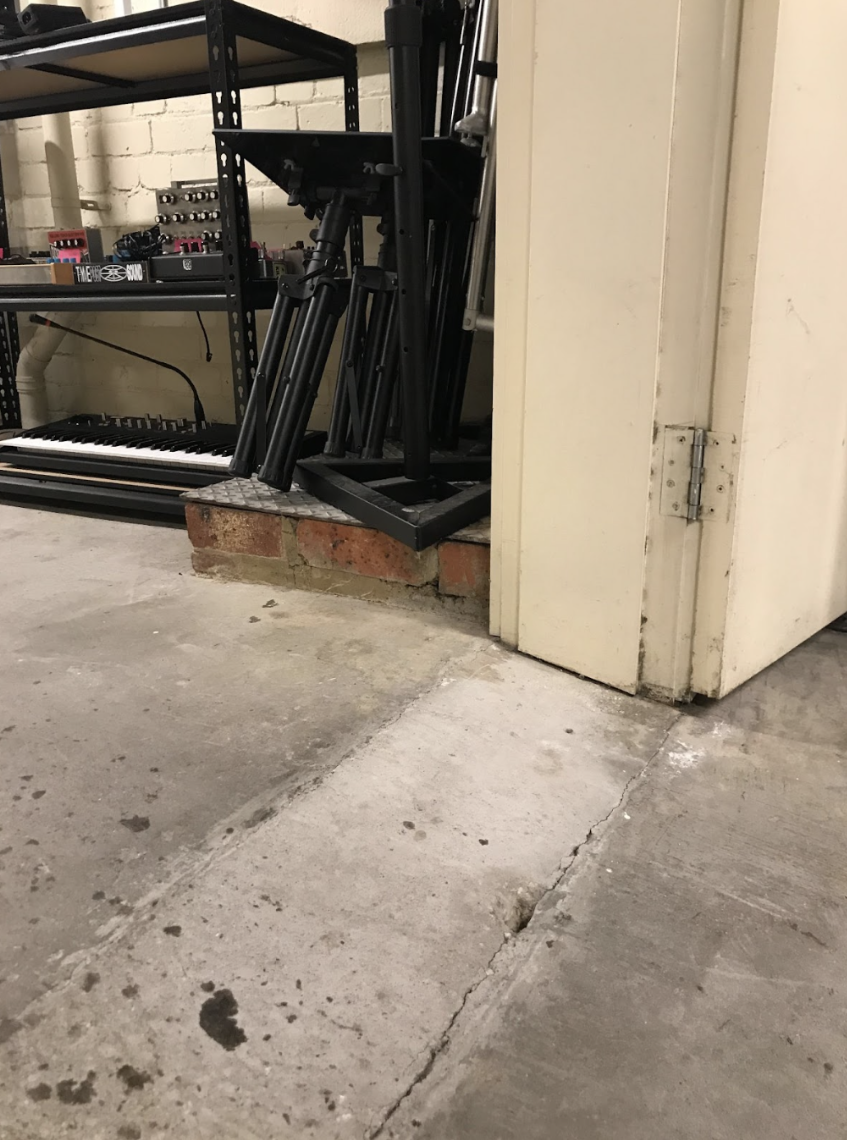
Image description: A photo of the floor at the internal double doors to the workshop area. The photo shows the small incline on the unpolished concrete floor from the main studio area to the workshop area.
Image ends and new image starts.
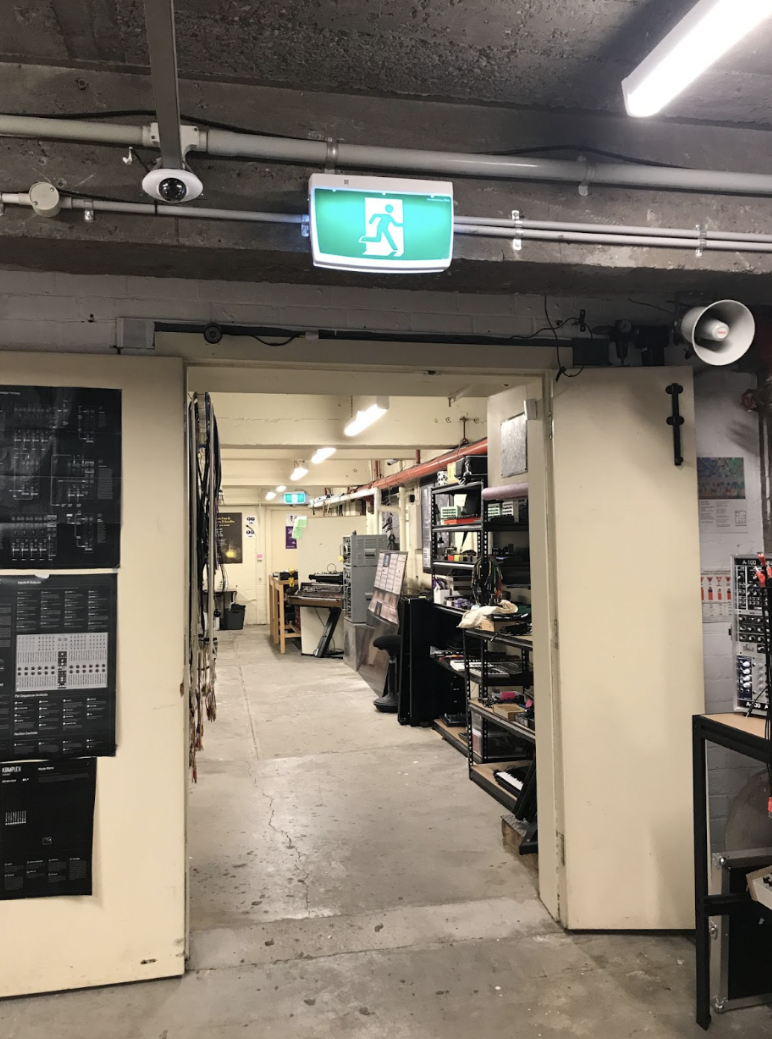
Image description: A photo of internal doors fully open at 131cm wide. Image ends.
There are gender-neutral toilets located at the rear of the Workshop Area. Please note, these toilets are not wheelchair accessible and do not contain any rails or mobility equipment. The doorway from the workshop area to the hallway where the toilets are located is 82cm wide.
The doorway at the entrance to the bathroom is 78cm wide. There is a small step up into the bathroom measuring 7cm in height, and the bathroom door is 78.5cm wide.
Image starts.
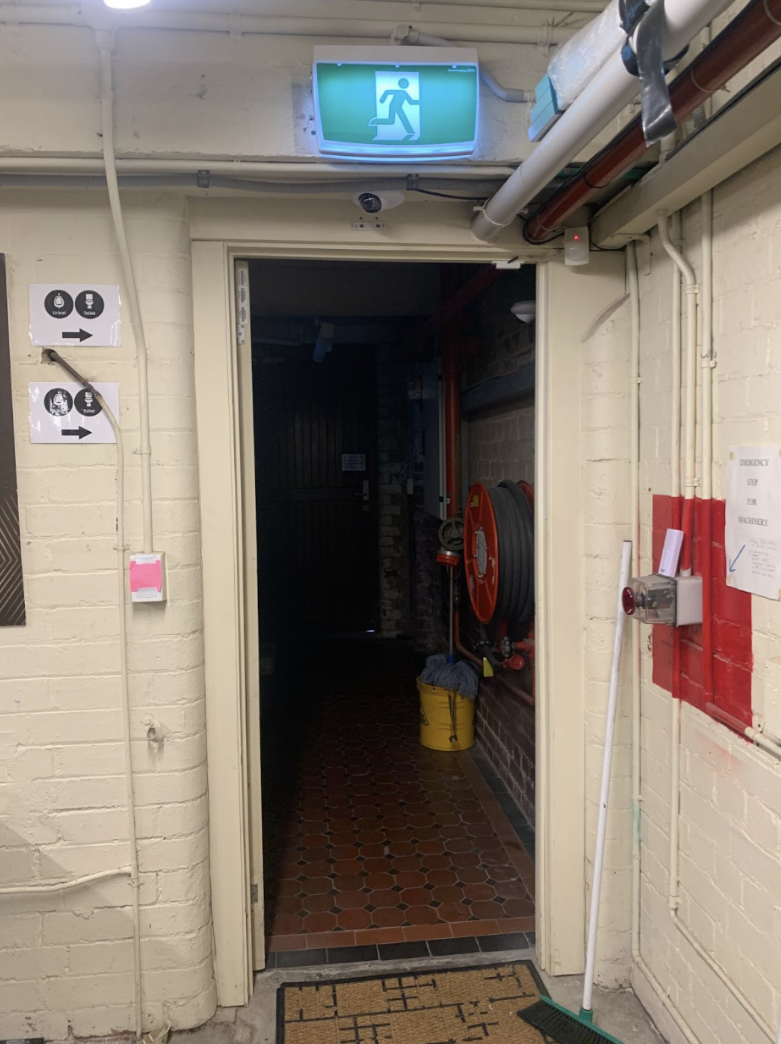
Image description: A photo showing the doorway from the workshop area to the hallway where the toilets are located.
Image ends and new image begins.
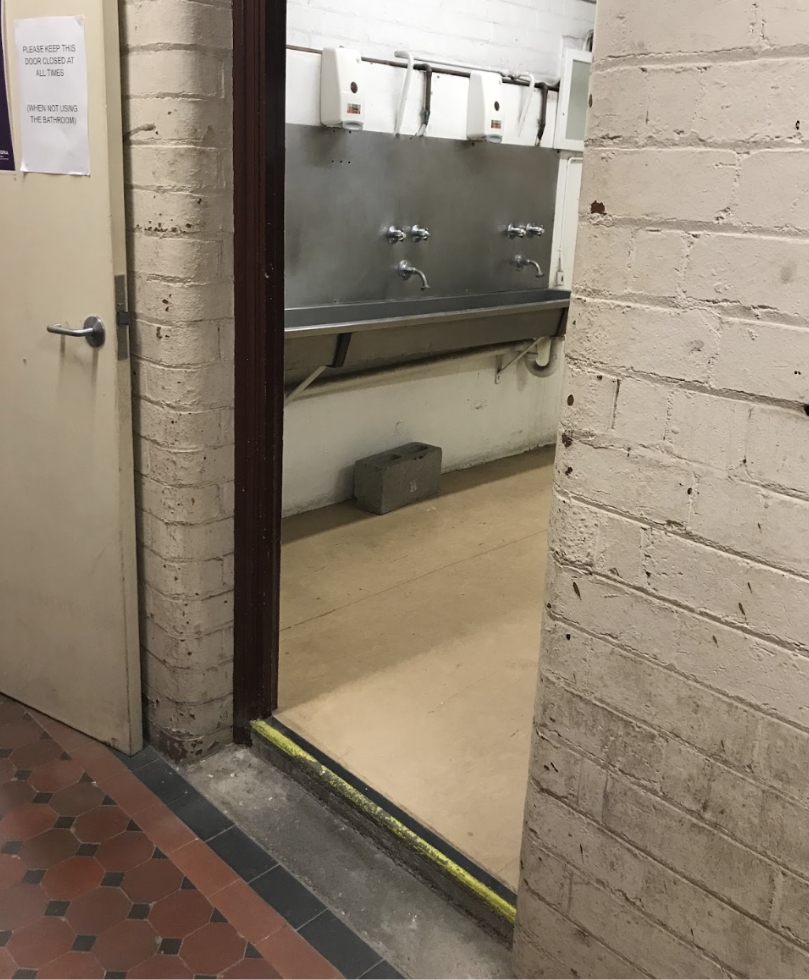
Image description: Photo of the open bathroom door showing a small step and the sink.
The bathroom contains three lockable toilet stalls and one urinal in a separate stall. Two of the toilet stalls contain a sanitary disposal bin. The toilets have a large trough sink with three taps. The taps are at a height of 1 meter, and the soap dispensers are at 1.38 meters high. A pump soap bottle is also available at sink height.
New image begins.
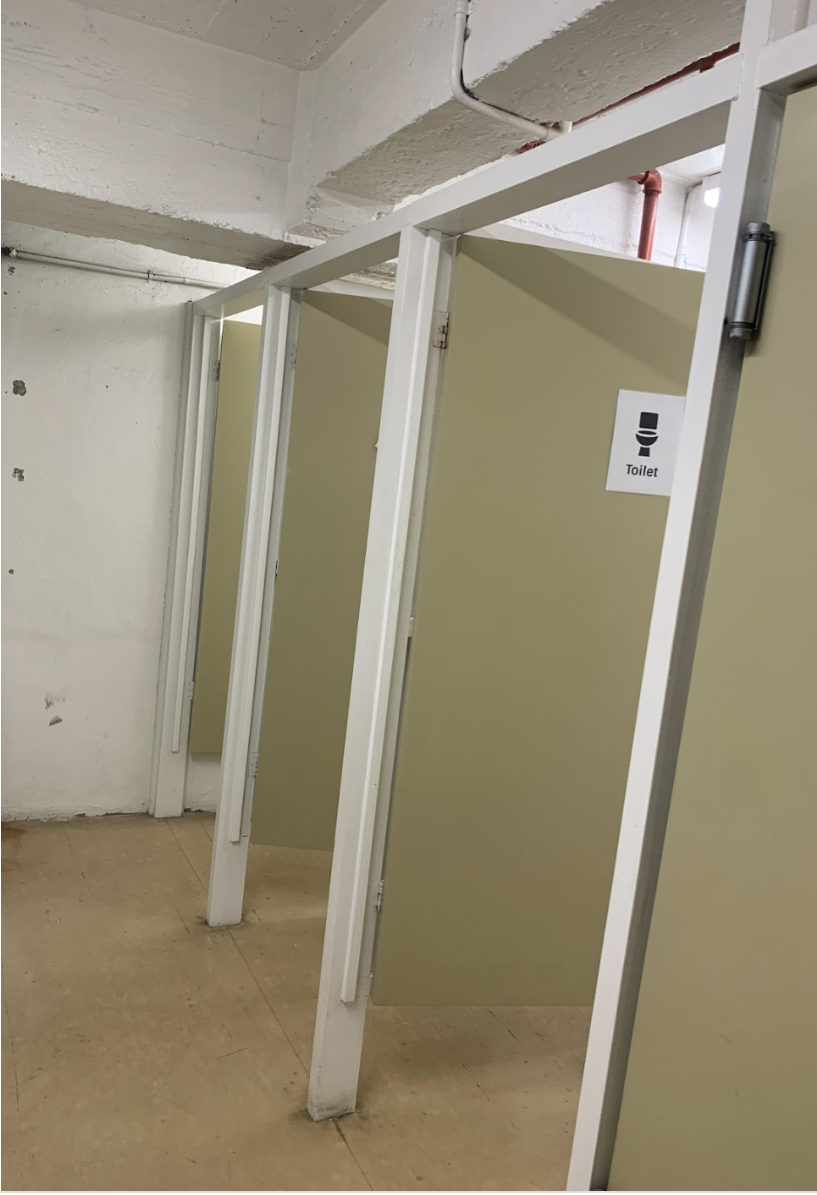
Image description: A photo showing the inside of the gender-neutral bathrooms. Image ends.
There are accessible toilets located throughout Meat Market. Use of these facilities requires leaving the Studio and entering the main Meat Market building. The closest available toilet is approximately 100m from the MESS Studio located in the Stables. A MESS staff member can facilitate access to these toilets.
Image starts.
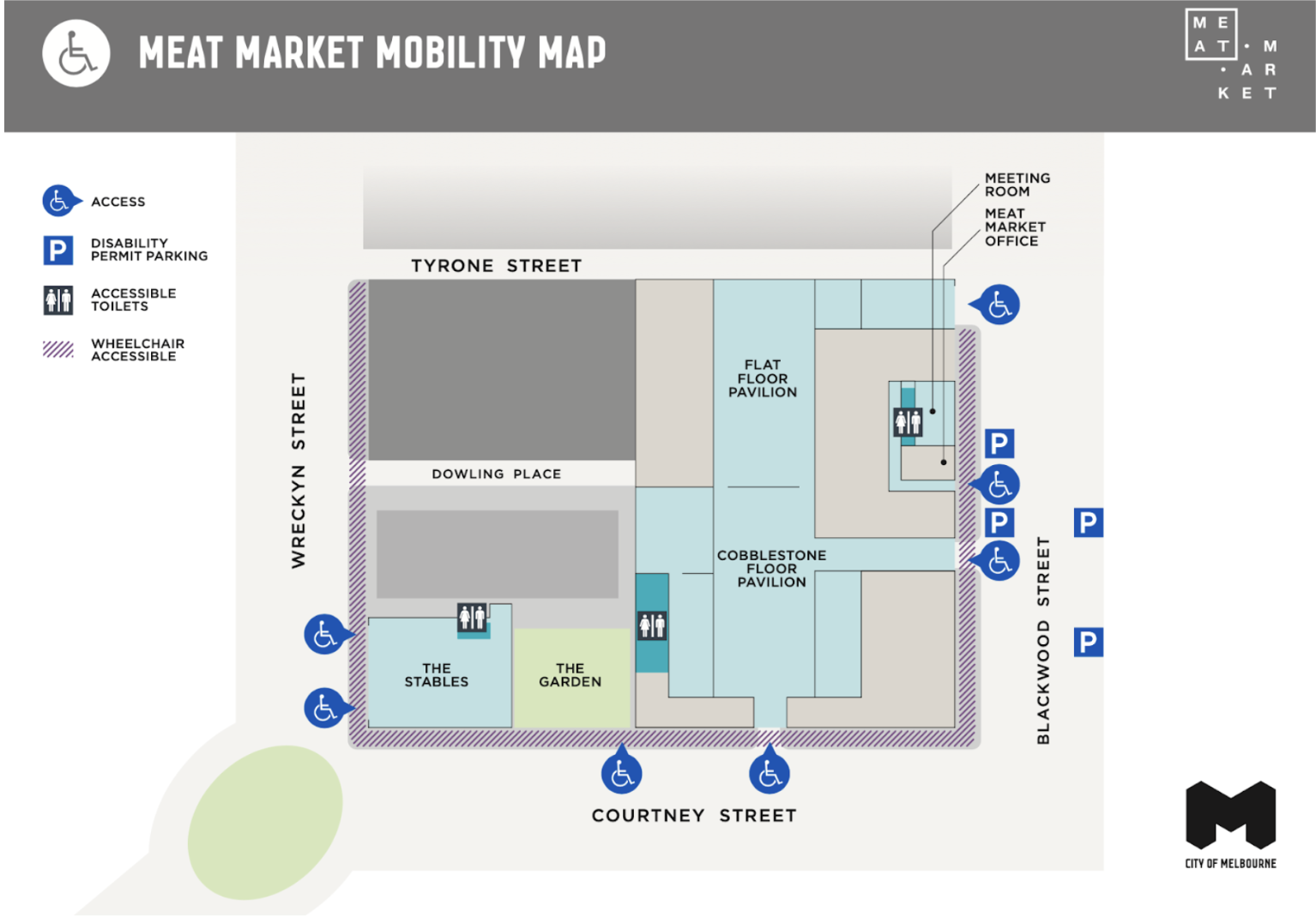
Image description: A pdf image of the Meat Market Mobility Map showing a floorplan with accessible toilets within the Meat Market building. This map can be downloaded via this link. Image ends.
Can I bring in a Carer/Support Worker?
Yes. There is no additional charge for support workers or carers to attend the session with you.
How do I make a booking?
Bookings can be made via the bookings page on our website linked here – https://mess.foundation/booking/
You can also call the MESS Studio directly on (03) 9329 7177 to make a booking during our regular business hours: Wednesday to Sunday, 1 pm to 5 pm.
What are the payment options at MESS?
We accept card and cash payments.
Do you have any kitchen facilities?
We have kitchen facilities out the back including a coffee machine, kettle, fridge and microwave. Plates, cutlery, cups and mugs are available for use. Complimentary tea and coffee is available. People are welcome to enjoy their food and beverages in the kitchen area. No food and beverages are permitted in the studio.
How loud does it get in the studio? Are people using speakers?
Everyone using the MESS Studio works out of headphones, so the studio remains quiet during sessions and loud music is not played over speakers. Occasionally, we may have soft music playing in the studio, which cannot be heard while you use headphones.
If you are attending a workshop at MESS and have noise sensitivity, please let your workshop facilitator know, or let us know in the comments section when you register. If you need a quiet space during a session, please speak to a staff member, and they can facilitate this in our workshop space to the rear of the studio.
Do I need to bring my sound equipment like headphones, interfaces and recording equipment?
If you own something, you are encouraged to bring your favourite pair of headphones a laptop/audio interface, or some other recording device to capture the sounds you make at MESS. In case you don’t have any audio equipment, we have loads of good-quality headphones, audio interfaces and an abundance of other cables (audio, data, MIDI, and so on) that you are free to use during your session or workshop.
Is there braille signage at MESS?
No. MESS does not have braille signage.
Can I bring my support animal?
Yes, you are welcome to bring in your support animal. Please email admin@mess.foundation ahead of time so we can ensure your furry friend has everything they need.
Is there discounted access for Aboriginal and Torres Strait Islander people or refugees and asylum seekers? Yes, we have a $20 discount code for our Weekly Workshops that run on Tuesday evenings. The discount code can be found on the workshop pages for Eurorack Basics, Synths for women +/ non-binary people +/ trans people Workshop, Unlocking Analog Synths With Your DAW and MESS Introductory Workshop.
Course links:
Will there be powerpoints/areas where people can charge mobility or communication devices?
Yes. Please speak to a staff member, and they can facilitate this.
Is there WiFi I can use at MESS?
Yes. We have WiFi throughout MESS. A staff member will gladly point you to the network and password.